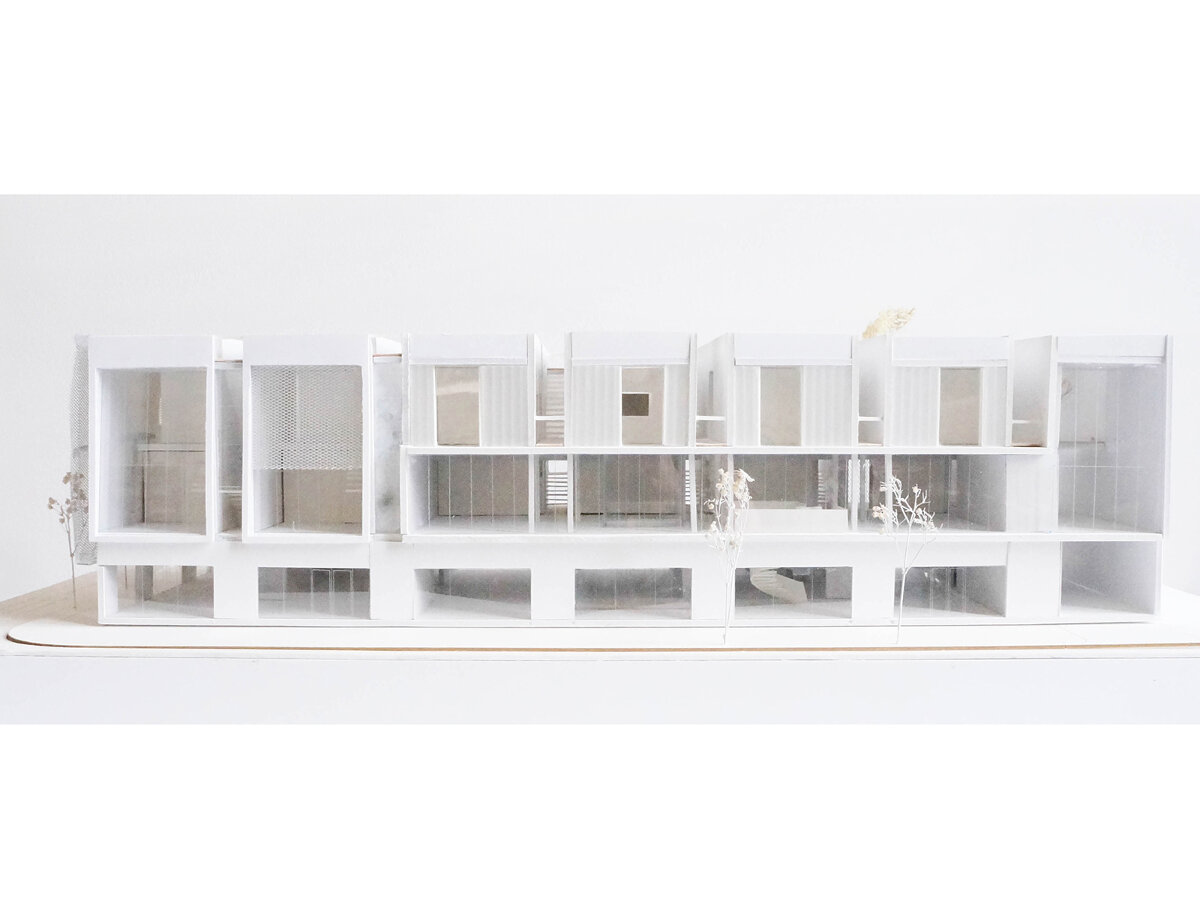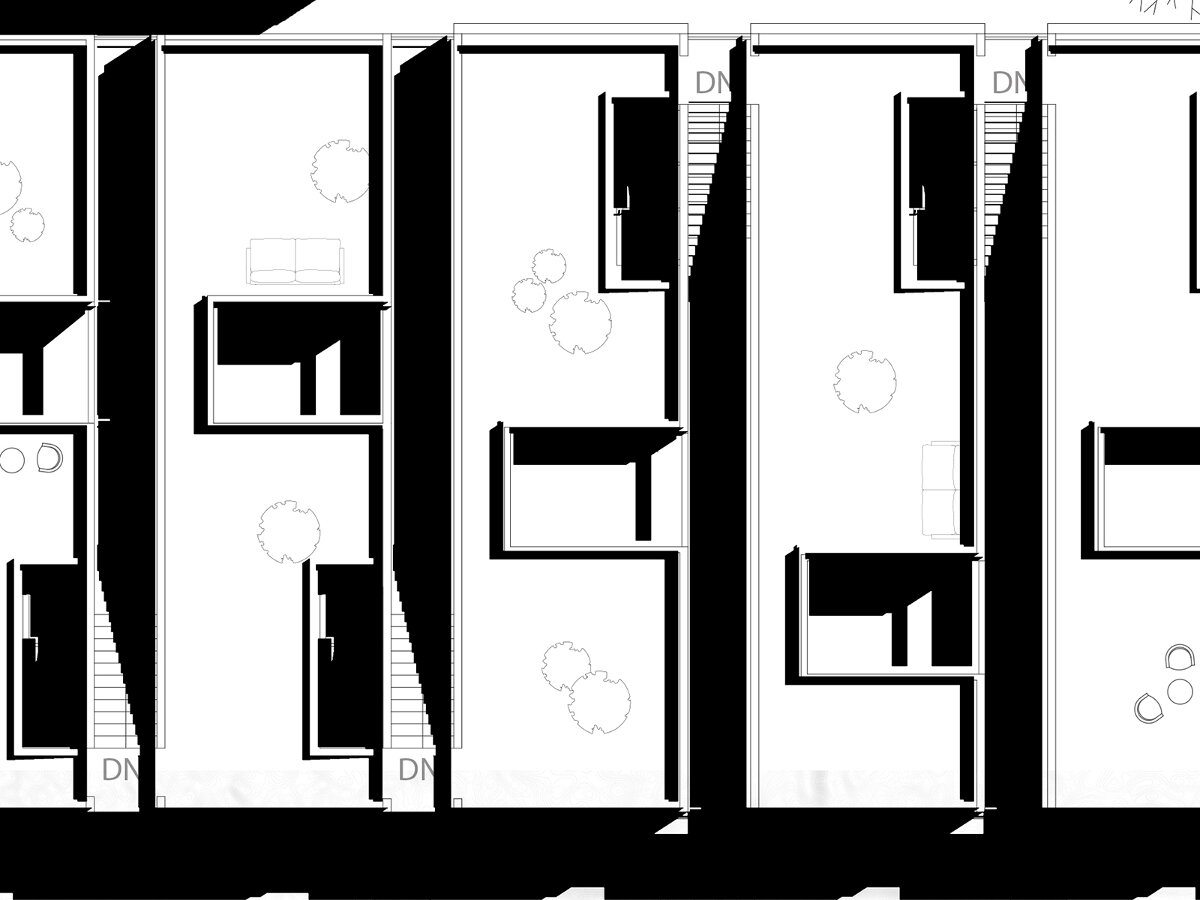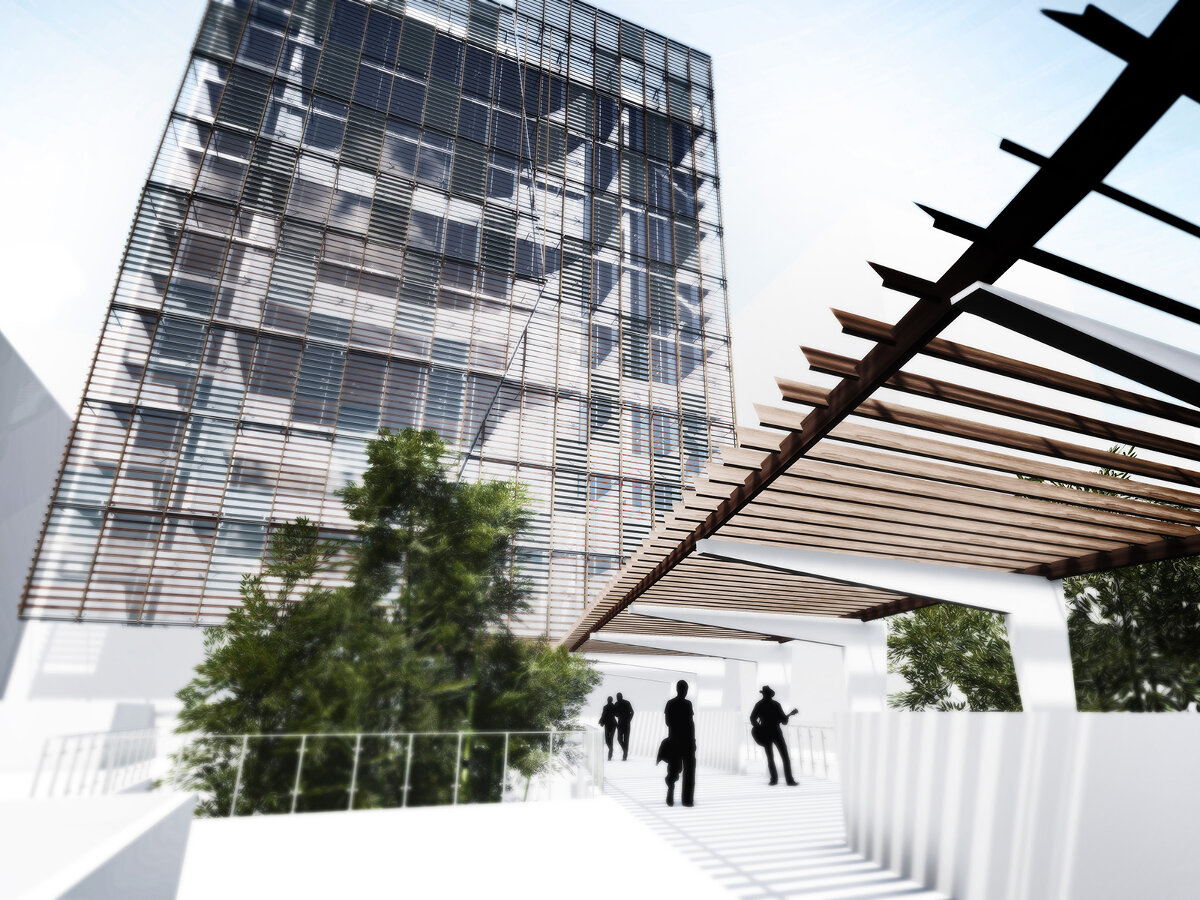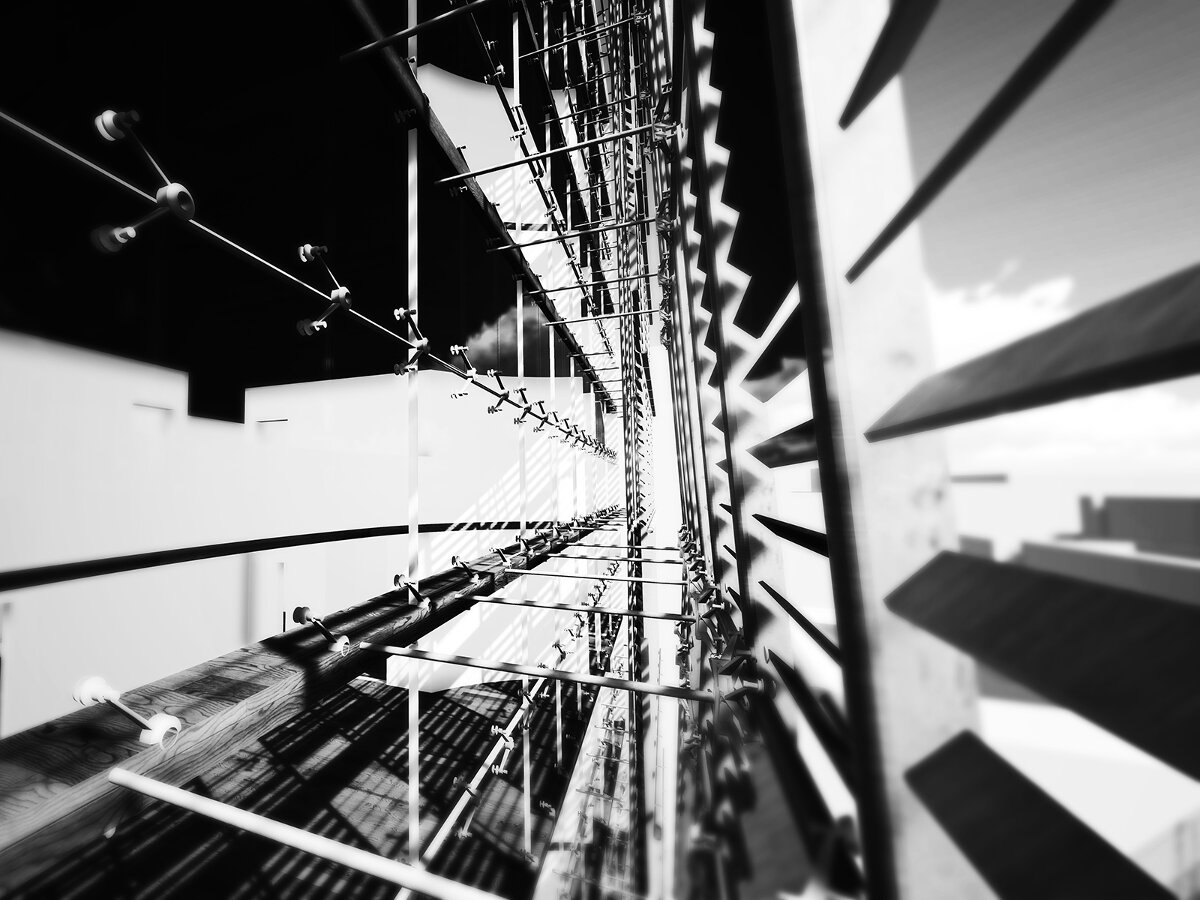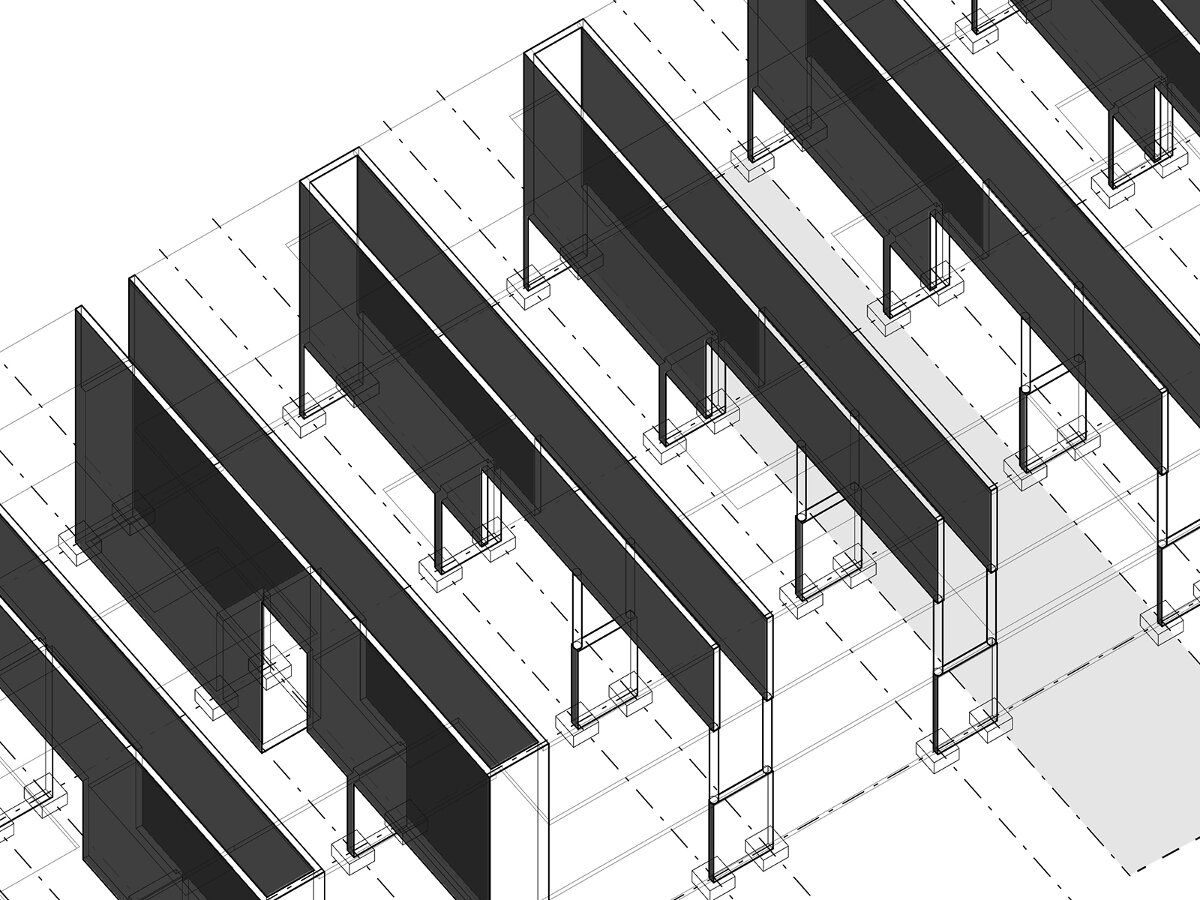
DWELLING AS MATERIAL CULTURE
Advanced Design Studio, ARC607
Syracuse School of Architecture
Spring 2014
ARC560T/695
UT Austin School of Architecture
Spring 2015
Professor: Martin Hättasch
Enrollment:
2014: 10 students (graduate)
2015: 10 students (graduate / undergraduate)
Comprehensive Studio
This studio focuses on the development of an architectural project with regards to structure, systems, materiality, and building codes, meeting the NAAB accreditation requirements for comprehensive studio. The agenda of ‘comprehensiveness,’ however, will be understood in a more fundamental way: rather than a phase of project development, in which a set of skills is applied to an initial idea, we will be exploring the systemic side of architectural production in a constant feedback loop between intent and material manifestation. If architecture is a material practice as much as it is a social practice, it can be assumed that material decisions directly inform human (inter)actions. On the other hand, any social intent will need to find adequate form through the tools of architectural production, including structure, material, and space. ‘Comprehensiveness’ throughout the studio will thus be regarded as the careful calibration of intent, form, system, material, and technology. This relationship is never unidirectional: while intent certainly influences form, we will mine materials, systems and technologies for inherent potentials and unanticipated possibilities.
Studio Project
Students will work in groups of two on one design project over the semester. The exercises given throughout the semester will be at the service of this project, and may temporarily isolate particular aspects such as program, site, building codes, typology, structure, systems.
Dwelling as Material Culture
‘It is not the consciousness of men that determines their existence, but their social existence that determines their consciousness.’
(Karl Marx)
At the intersection between the material and the social and thus at the very core of architecture lies the problem of the dwelling. How do we choose to live, how do we negotiate our personal space with others, and how do our dwellings form clusters, districts, and cities? The personal space of the dwelling is inherently an urban problem. For generations architects have addressed the dwelling question. In many cases the smallest unit of personal space was conceived as a model for an overarching positioning of the relationship between the individual, architecture, and the city. Whether postwar suburban houses or the minimal dwellings of the European avant-garde of the 1920’s, the form of the dwelling reflects individual and collective aspirations at the same time as it allows groups and communities to distinguish themselves from each other and create distinct identities. The space of the dwelling gives form to our attitudes towards others, economic and ecological resources, and our position in the world. We are how we live. The material manifestation of our built environment shapes us as much as we shape it, and as architects we have a responsibility to creatively engage this feedback loop between the material and the social.
Student project images: Matt Kuo, Chunqi Fang [top, 1,2], Fengqi Li, Xiaoyu Li [3,4]
