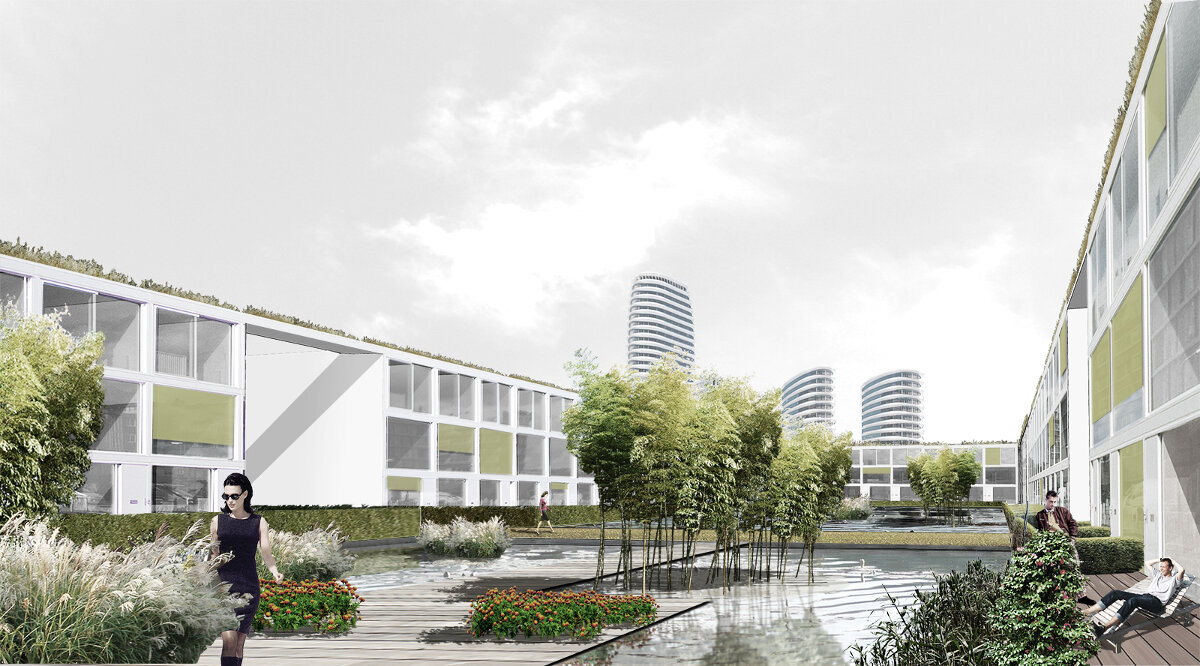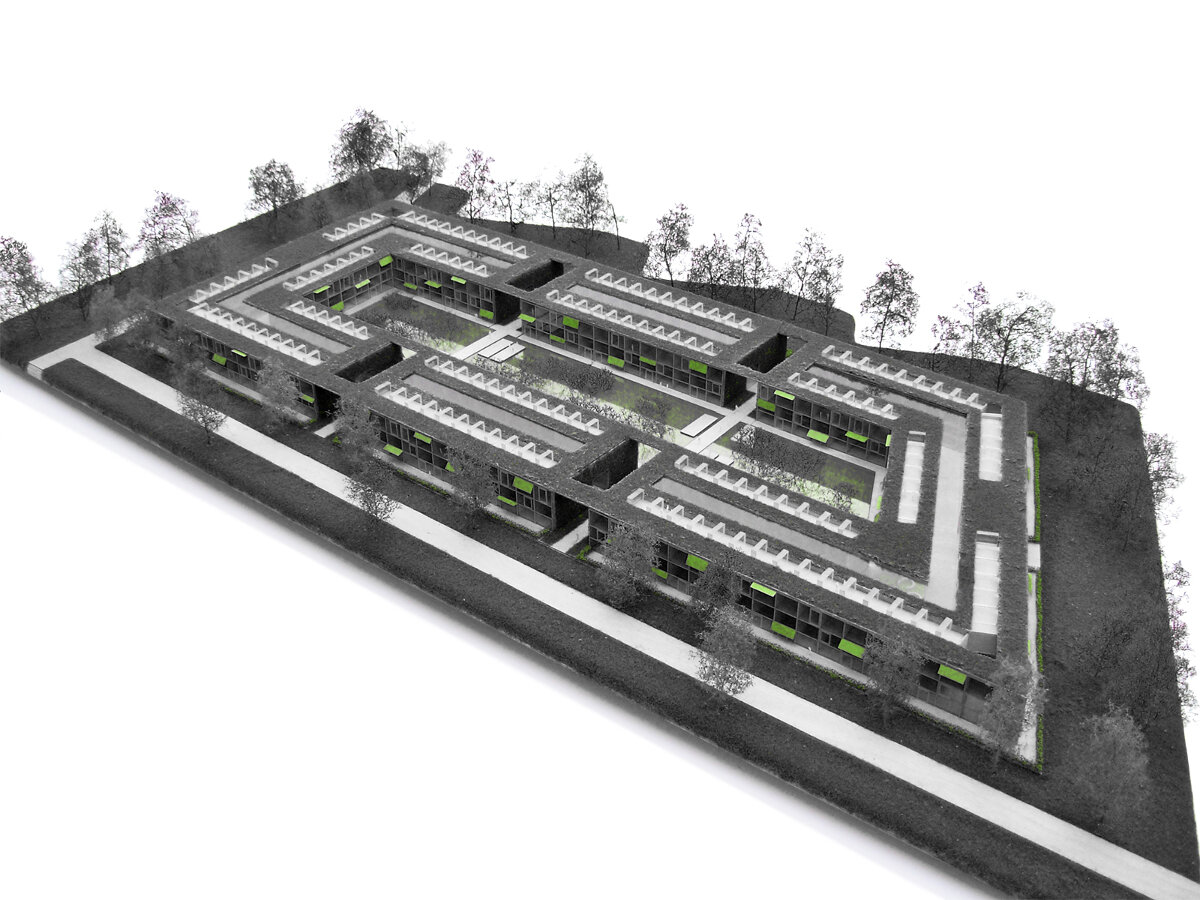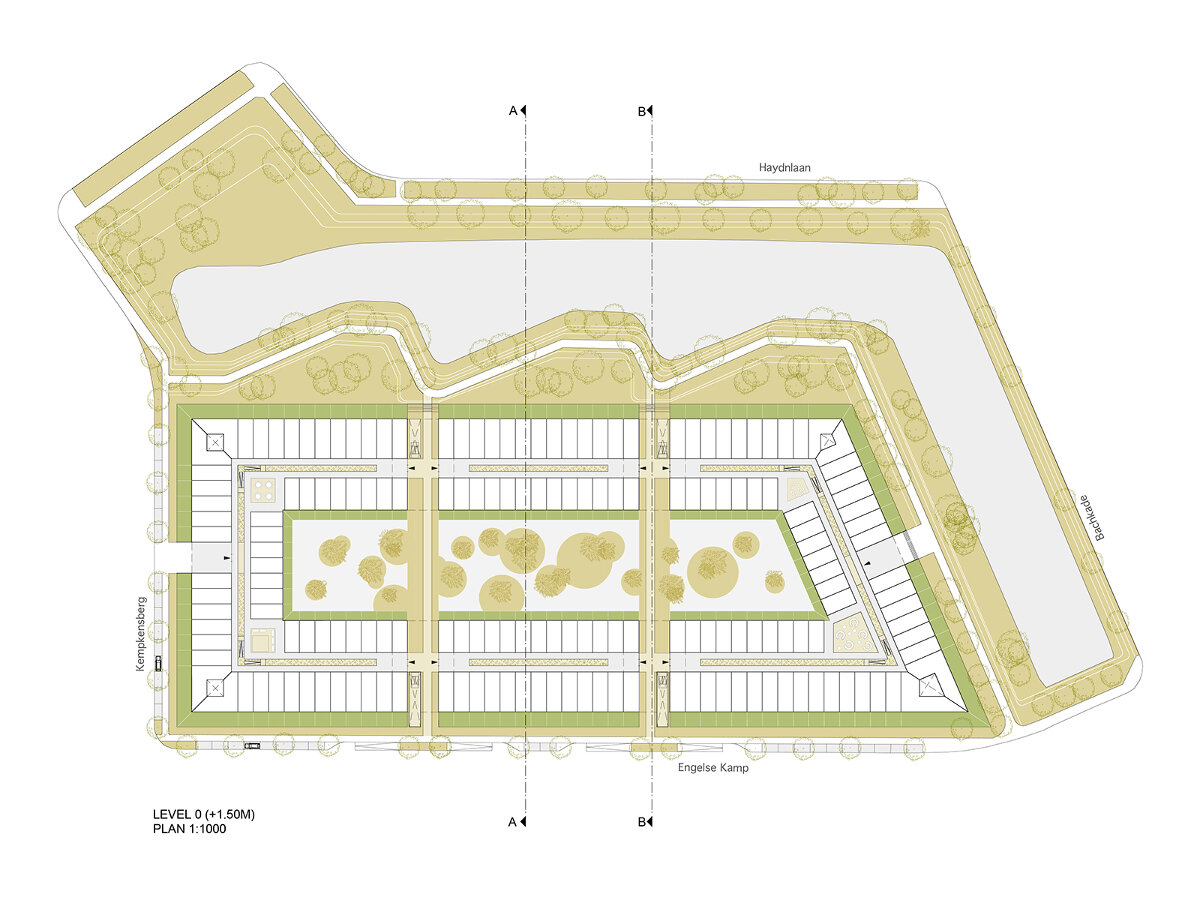
KEMPKENSBERG HOUSING
High Density Housing
Groningen, NL, 2009
Martin Hättasch (project leader) with
Atelier Kempe Thill – Architects and Planners, Rotterdam, NL
Starting point of the project is the wish of the client to realize a high-density housing area on basis of ground-related housing types with individual access and individual outside spaces. The design proposes a closed building block on basis of an inner and an outer ring with a collective access zone in between. This access zone is covered by a glass roof and functioning as a climate buffer, green house and a space for socialization. The big courtyard in the middle is designed as green oasis and is functioning as a rainwater reservoir. Each home has a green roof with an extra roof terrace offering nice views over the city. The project reaches a density of 70 homes per hectare. The density is comparable to a normal urban housing block based on apartment types.
All images: Atelier Kempe Thill
More info: http://www.atelierkempethill.com/

